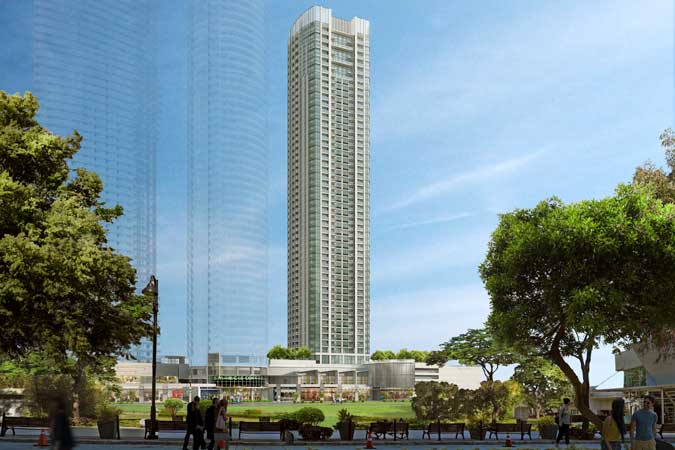Offices at the Galleon Ortigas Center
Offices at the Galleon Ortigas Center Offices at the Galleon…
Php21,500,000 - Php198,700,000 ₱21,500,000 Starting Price
Capitol Commons, Capitol, Oranbo, Pasig First District, Pasig, Eastern Manila District, Metro Manila, 1603, Philippines
For Sale
Php9,500,000 - Php60,500,000 ₱9,500,000 Starting Price
Address: Camino Verde Rd. Capitol Commons, Ortigas Center, Pasig City
Land Area: 100,800 sq.m (Capitol Commons 10 hectares)
No. of Floors: 56-storey residential building | 51 residential floors
No. of Units: 771 units
Unit Mixed: Studio, 1Br, 2Br, 3Br Flats & 3Br Bi-level
Unit size: 30-152 sq.m
Price: ₱9,500,000 – ₱60,500,000
No. of Units per Floor: 8 units Summit View | 16 units 7th-53rd floors
No. of Parking Floors: 7 Basement Parking, 3 Podium Parking
Number of Elevators: 5 Elevators
Project Developer: Ortigas Land Corp
Project Manager & Marketing Agent: Ortigas Land Corp.
Development Type: A high-rise residential condominium built within Capitol Common’s city-center.
Target Turnover: Q4 2026
A global luxury community within Ortigas Center that offers a well-balanced live-work-play lifestyle.
Situated directly in front of the Capitol Commons Park Empress is part of the exclusive Capitol Commons residential block where everything you need is only a few steps away. With Metro Manila Subway stations located at Ortigas North and Ortigas South, Empress at Capitol Commons will be very accessible using public transportation.
















Cash:Spot Downpayment 100% in 30days – Discount 15%
Promo:Spot Downpayment 10% – 10% (60mos) – 80 Balance thru Cash/BF| Discount 3%
Estimated Price as of 04/01/2025
DHSUD LS No. 0001048
Ad Approval No.: DHSUD NCR AA-2023/07-4403











Offices at the Galleon Ortigas Center Offices at the Galleon…
Php21,500,000 - Php198,700,000 ₱21,500,000 Starting Price
Empress smart home condo at Capitol Commons Pasig The Royalton…
Php12,500,000 - Php39,000,000 ₱12,500,000 Starting Price